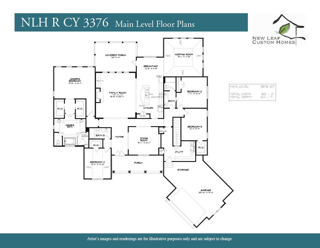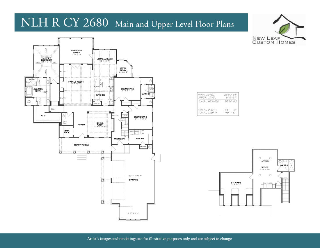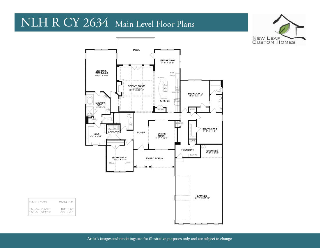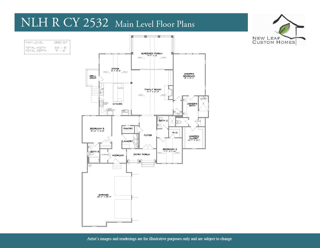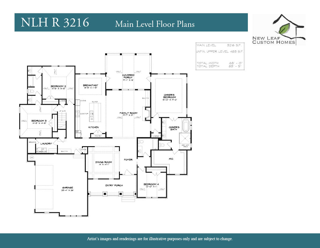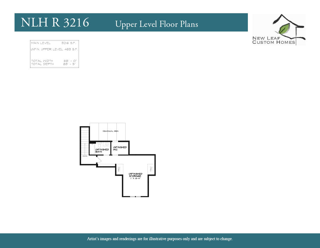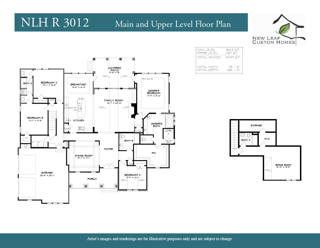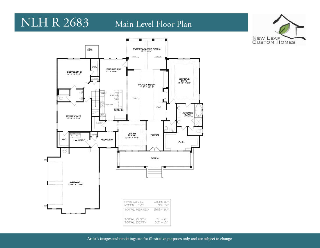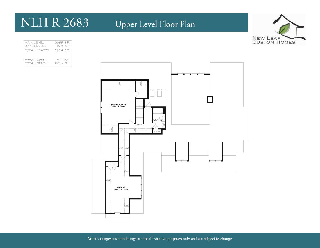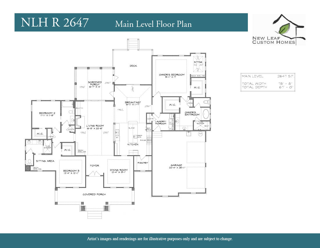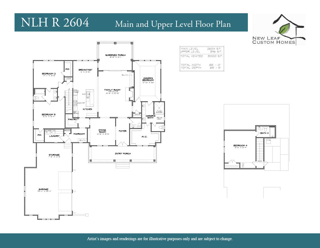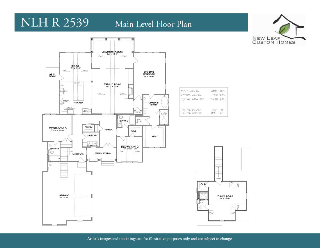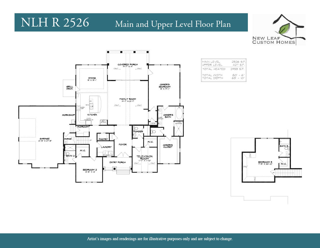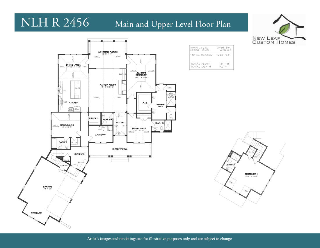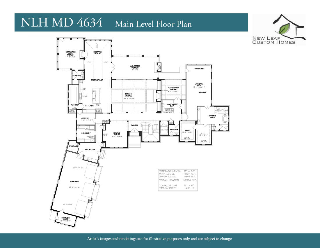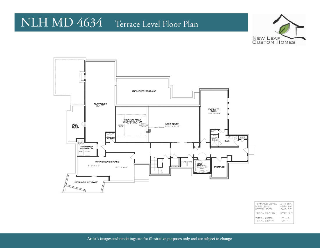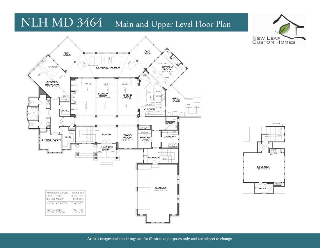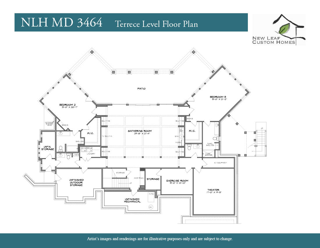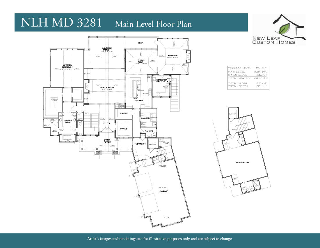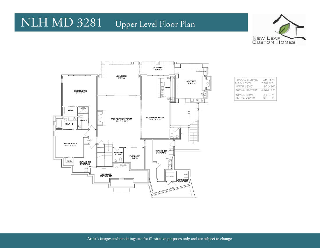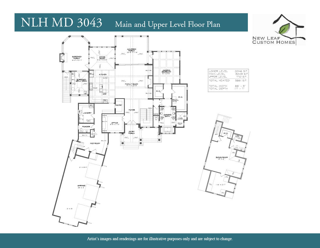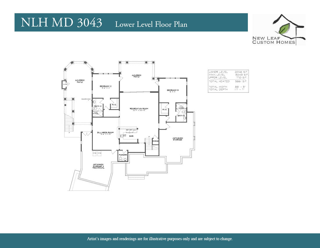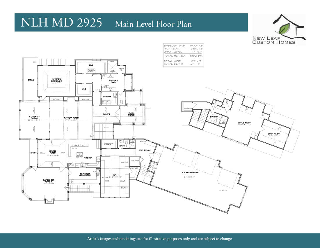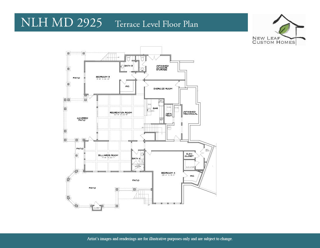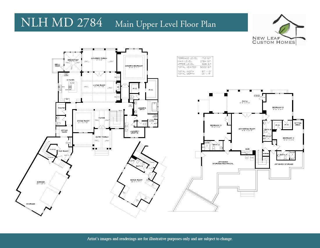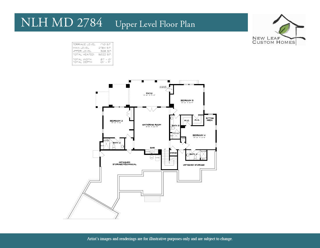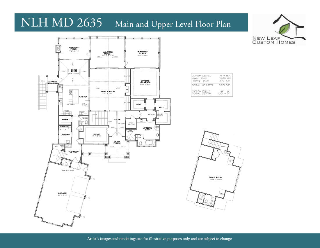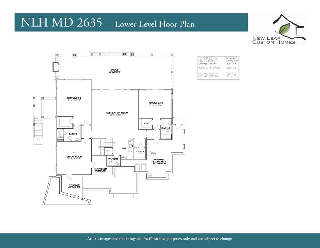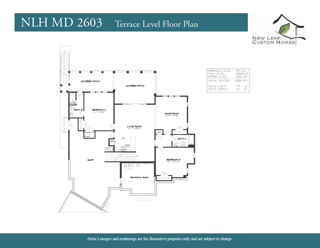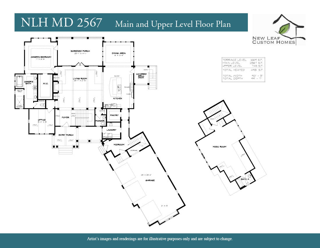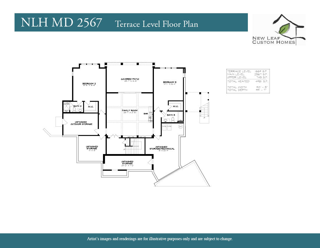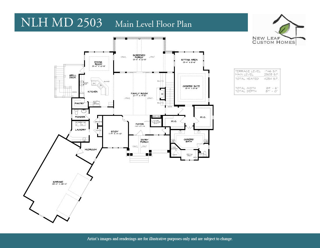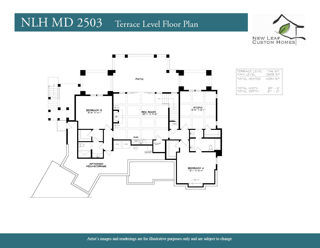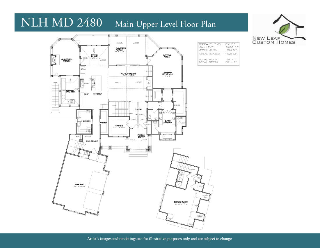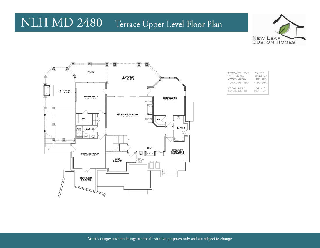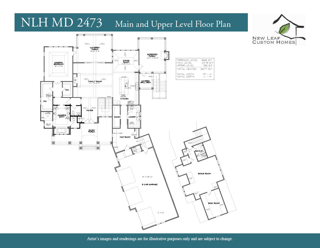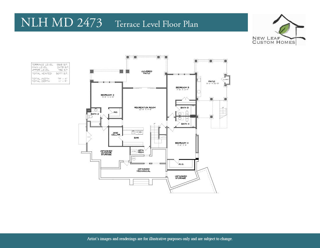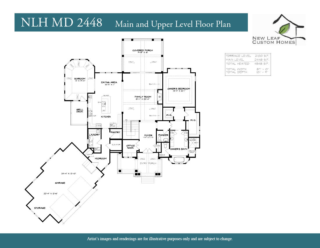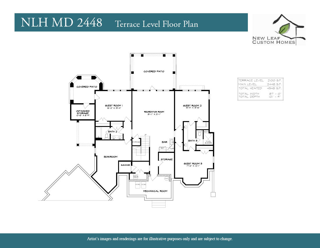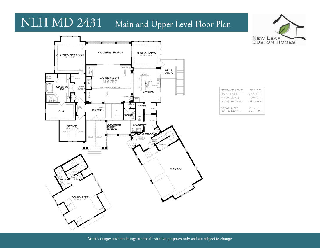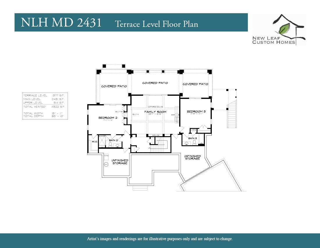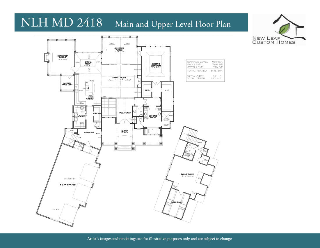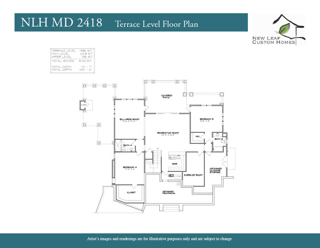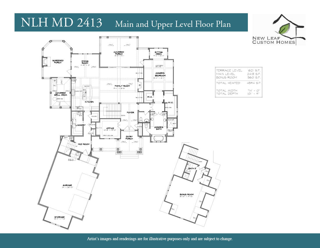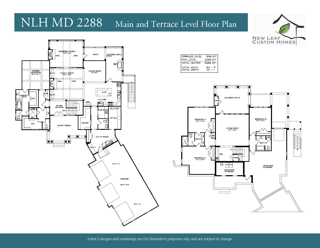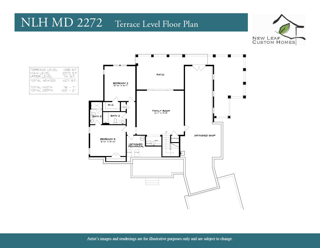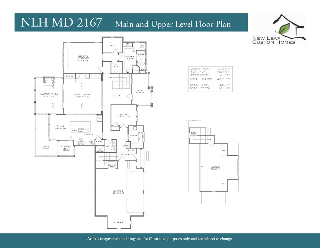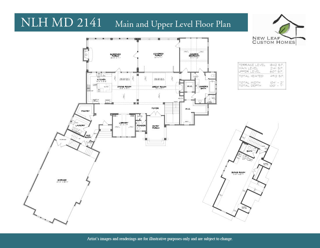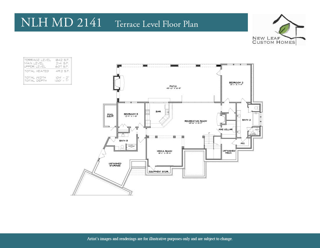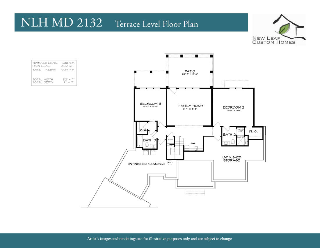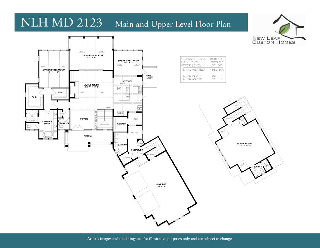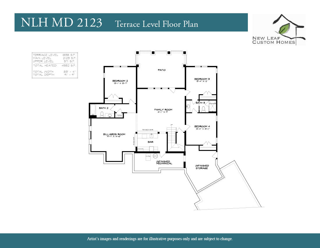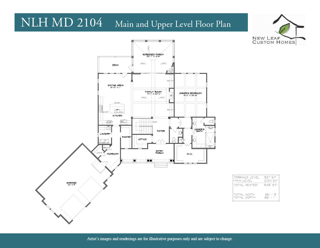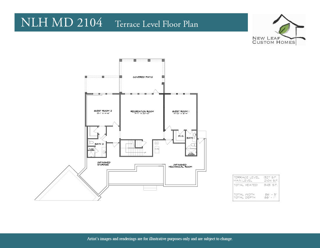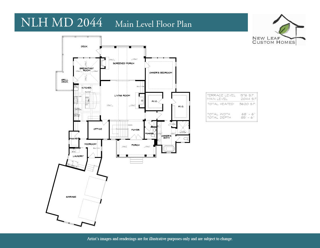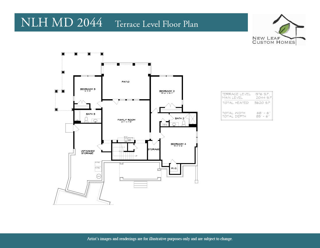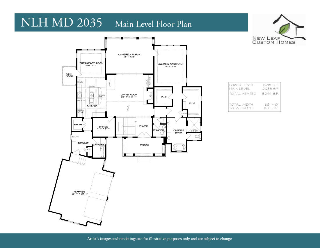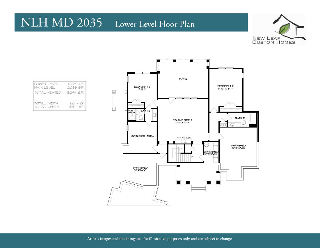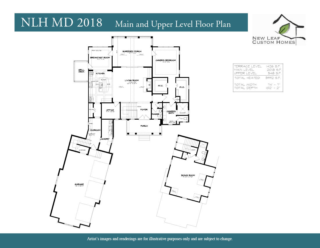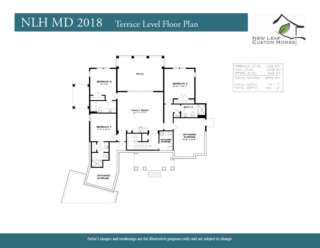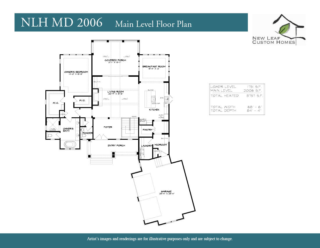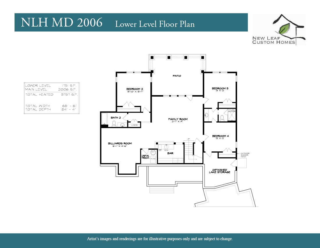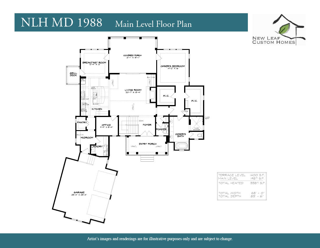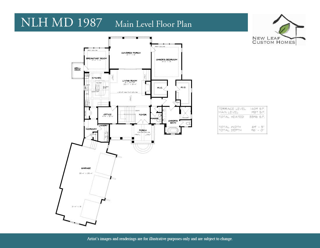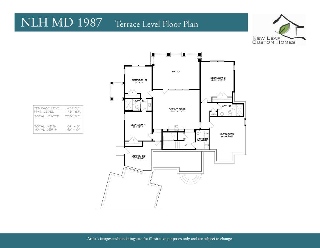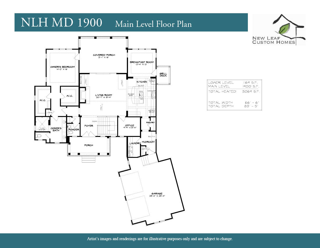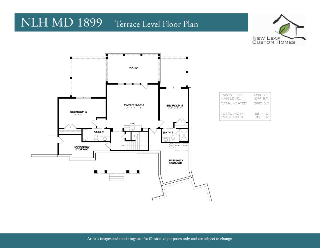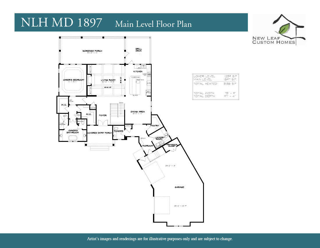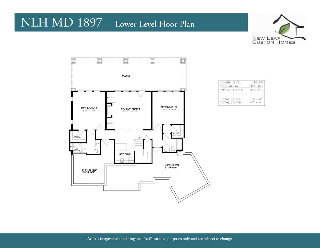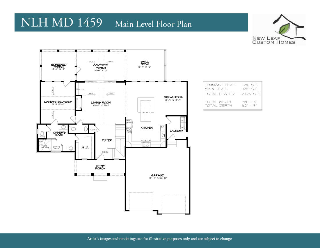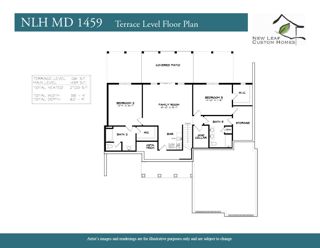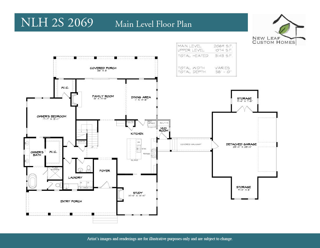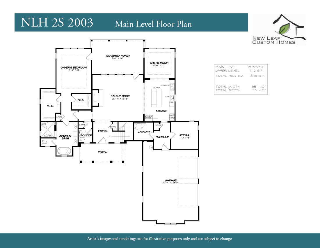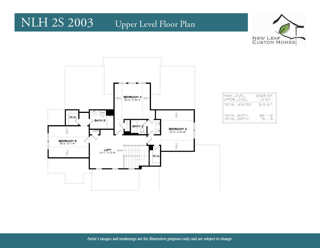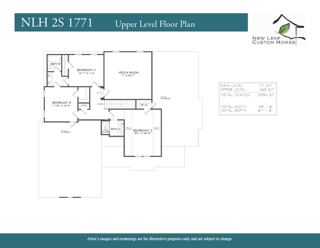Custom Home Floor Plans
New Leaf Custom Homes and Reynolds Homes welcomes the opportunity to work with a plan you already have, with a 3rd party architect of your choosing, or you may select and modify one of our portfolio plans using our professional, in-house architectural services.
Ranch (R)
NLH R CY 3376
- Main
- 4 Bedroom
- 3 Bathroom
- 3376 Sq. Ft.
Printable PDF
NLH R CY 3042
- Main
- 4 Bedroom
- 3 Bathroom
- 3042 Sq. Ft.
Printable PDF
NLH R CY 2680
- Main and Upper
- 4 Bedroom
- 3 Bathroom
- 1 Half Bathroom
- 3358 Sq. Ft.
Printable PDF
NLH R CY 2634
- Main
- 4 Bedroom
- 3 Bathroom
- 2634 Sq. Ft.
Printable PDF
NLH R CY 2532
- Main
- 3 Bedroom
- 3 Bathroom
- 2532 Sq. Ft.
Printable PDF
NLH R 3216
- Main and Upper
- 4 Bedroom
- 3 Bathroom
- 3699 Sq. Ft.
Printable PDF
NLH R 3012
- Main and Upper
- 4 Bedroom
- 3 Bathroom
- 3499 Sq. Ft.
Printable PDF
NLH R 2683
- Main and Upper
- 4 Bedroom
- 3 Bathroom
- 1 Half Bathroom
- 3684 Sq. Ft.
Printable PDF
NLH R 2604
- Main and Upper
- 4 Bedroom
- 3 Bathroom
- 1 Half Bathroom
- 3000 Sq. Ft.
Printable PDF
NLH R 2549
- Main and Upper
- 3 Bedroom
- 3 Bathroom
- 3135 Sq. Ft.
Printable PDF
NLH R 2539
- Main and Upper
- 3 Bedroom + Bonus Room
- 4 Bathroom
- 2955 Sq. Ft.
Printable PDF
NLH R 2526
- Main and Upper
- 3 Bedroom
- 3 Bathroom
- 1 Half Bathroom
- 2953 Sq. Ft.
Printable PDF
NLH R 2456
- Main and Upper
- 4 Bedroom
- 3 Bathroom
- 1 Half Bathroom
- 2861 Sq. Ft.
Printable PDF
Main and Down (MD)
NLH MD 4634
- Main, Terrace and Upper
- 6 Bedroom
- 7 Bathroom
- 2 Half Bathroom
- 10,964 Sq. Ft.
Printable PDF
NLH MD 3464
- Main, Terrace and Upper
- 4 Bedroom
- 4 Bathroom
- 2 Half Bathroom
- 7092 Sq. Ft.
Printable PDF
NLH MD 3281
- Main, Terrace and Upper
- 3 Bedroom
- 4 Bathroom
- 2 Half Bathroom
- 6400 Sq. Ft.
Printable PDF
NLH MD 3043
- Main, Terrace and Upper
- 3 Bedroom + Bonus Room
- 4 Bathroom
- 2 Half Bathroom
- 5861 Sq. Ft.
Printable PDF
NLH MD 2925
- Main and Upper
- 3 Bedroom + Bonus Room
- 3 Bathroom
- 6362 Sq. Ft.
Printable PDF
NLH MD 2784
- Main, Terrace and Upper
- 4 Bedroom + Bonus Room
- 5 Bathroom
- 1 Half Bathroom
- 5022 Sq. Ft.
Printable PDF
NLH MD 2635
- Main, Lower and Upper
- 4 Bedroom + Bonus Room
- 4 Bathroom
- 2 Half Bathroom
- 5215 Sq. Ft.
Printable PDF
NLH MD 2603
- Main, Terrace and Upper
- 4 Bedroom + Bonus Room
- 5 Bathroom
- 4880 Sq. Ft.
Printable PDF
NLH MD 2567
- Main, Terrace and Upper
- 3 Bedroom + Bonus Room
- 4 Bathroom
- 1 Half Bathroom
- 4981 Sq. Ft.
Printable PDF
NLH MD 2503
- Main and Terrace
- 3 Bedroom + Bonus Room
- 3 Bathroom
- 1 Half Bathroom
- 4254 Sq. Ft.
Printable PDF
NLH MD 2480
- Main, Upper and Terrace
- 3 Bedroom + Bonus Room
- 4 Bathroom
- 1 Half Bathroom
- 4750 Sq. Ft.
Printable PDF
NLH MD 2473
- Main, Upper and Terrace
- 4 Bedroom + Bonus Room
- 4 Bathroom
- 1 Half Bathroom
- 5077 Sq. Ft.
Printable PDF
NLH MD 2448
- Main, Upper and Terrace
- 4 Bedroom + Bunk Room
- 3 Bathroom
- 1 Half Bathroom
- 4548 Sq. Ft.
Printable PDF
NLH MD 2431
- Main, Upper and Terrace
- 3 Bedroom + Bonus Room
- 3 Bathroom
- 1 Half Bathroom
- 4322 Sq. Ft.
Printable PDF
NLH MD 2418
- Main, Upper and Terrace
- 4 Bedroom + Bonus Room
- 4 Bathroom
- 1 Half Bathroom
- 5140 Sq. Ft.
Printable PDF
NLH MD 2413
- Main, Upper and Terrace
- 4 Bedroom + Bonus Room
- 4 Bathroom
- 1 Half Bathroom
- 4594 Sq. Ft.
Printable PDF
NLH MD 2288
- Main, Upper and Terrace
- 4 Bedroom + Bonus Room
- 3 Bathroom
- 1 Half Bathroom
- 3886 Sq. Ft.
Printable PDF
NLH MD 2272
- Main, Upper and Terrace
- 3 Bedroom + Bonus Room
- 4 Bathroom
- 1 Half Bathroom
- 4271 Sq. Ft.
Printable PDF
NLH MD 2167
- Main, Upper and Lower
- 3 Bedroom + Bonus Room
- In-law Suite
- 4 Bathroom
- 1 Half Bathroom
- 4271 Sq. Ft.
Printable PDF
NLH MD 2141
- Main, Upper and Terrace
- 3 Bedroom + Bonus Room
- 4 Bathroom
- 1 Half Bathroom
- 4912 Sq. Ft.
Printable PDF
NLH MD 2132
- Main and Terrace
- 3 Bedroom + Bonus Room
- 3 Bathroom
- 1 Half Bathroom
- 3395 Sq. Ft.
Printable PDF
NLH MD 2123
- Main, Upper and Terrace
- 4 Bedroom + Bonus Room
- 3 Bathroom
- 1 Half Bathroom
- 4532 Sq. Ft.
Printable PDF
NLH MD 2117
- Main, Upper and Terrace
- 3 Bedroom + Bonus Room
- 4 Bathroom
- 1 Half Bathroom
- 3917 Sq. Ft.
Printable PDF
NLH MD 2104
- Main and Terrace
- 3 Bedroom
- 3 Bathroom
- 1 Half Bathroom
- 3431 Sq. Ft.
Printable PDF
NLH MD 2044
- Main and Terrace
- 4 Bedroom
- 3 Bathroom
- 1 Half Bathroom
- 3620 Sq. Ft.
Printable PDF
NLH MD 2035
- Main and Lower
- 3 Bedroom
- 3 Bathroom
- 1 Half Bathroom
- 3244 Sq. Ft.
Printable PDF
NLH MD 2018
- Main and Terrace
- 4 Bedroom
- 4 Bathroom
- 1 Half Bathroom
- 3992 Sq. Ft.
Printable PDF
NLH MD 2006
- Main and Lower
- 3 Bedroom
- 3 Bathroom
- 1 Half Bathroom
- 3175 Sq. Ft.
Printable PDF
NLH MD 1988
- Main and Terrace
- 4 Bedroom
- 3 Bathroom
- 1 Half Bathroom
- 3387 Sq. Ft.
Printable PDF
NLH MD 1987
- Main and Terrace
- 4 Bedroom
- 3 Bathroom
- 1 Half Bathroom
- 3396 Sq. Ft.
Printable PDF
NLH MD 1900
- Main and Lower
- 3 Bedroom
- 3 Bathroom
- 1 Half Bathroom
- 3069 Sq. Ft.
Printable PDF
NLH MD 1899
- Main and Terrace
- 3 Bedroom
- 3 Bathroom
- 1 Half Bathroom
- 2995 Sq. Ft.
Printable PDF
NLH MD 1897
- Main and Lower
- 3 Bedroom
- 3 Bathroom
- 1 Half Bathroom
- 3136 Sq. Ft.
Printable PDF
NLH MD 1459
- Main and Terrace
- 3 Bedroom
- 3 Bathroom
- 1 Half Bathroom
- 2720 Sq. Ft.
Printable PDF
Two Story (2s)
NLH 2S 2069
- Main and Upper
- 3 Bedroom
- 3 Bathroom
- 1 Half Bathroom
- 3143 Sq. Ft.
Printable PDF
NLH 2S 2003
- Main and Upper
- 4 Bedroom
- 3 Bathroom
- 1 Half Bathroom
- 3115 Sq. Ft.
Printable PDF
NLH 2S 1771
- Main and Upper
- 4 Bedroom
- 3 Bathroom
- 1 Half Bathroom
- 2934 Sq. Ft.
Printable PDF

